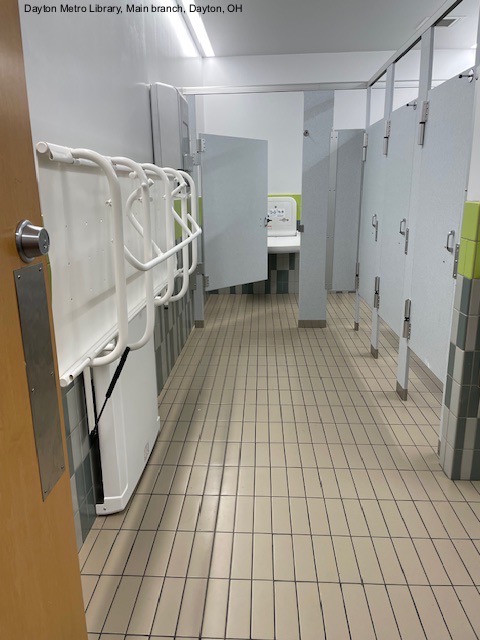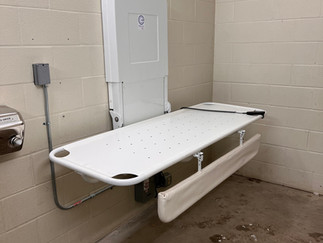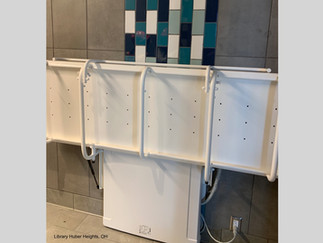When my youngest son, Matthew was fourteen years old in 2014, I started devising my plan to make the community accessible; something I thought should have happened long before we came around. Matthew was a growing boy, but he would need incontinence care throughout his lifetime. I thought all I would need to do was make people aware of the need for universal changing tables, and change would naturally follow. I could have never predicted the journey on which we were about to embark.
Working Toward a Solution
In 2024, after ten years of trials and tribulations, we now have the most promising solution for ensuring accessible restrooms. They will now be required in the International Building Code. Click here to view the building code, scroll to section 1110.4, and click here to view detailed specifications.
One step further, as of March 1, 2024, the requirements and standards will be required in the Ohio Building Code, Section 1113 (click here to view the new Ohio building code). Many other states are working to adopt the code as well. What a win!
The Drawback
However, building code only addresses newly-constructed buildings. Existing buildings will not be required to install universal changing tables unless they do a major renovation. If we wait for new construction, we will all be long gone before we have fully inclusive communities with universal changing stations.
Above you see pictures of the 2024 International Building Code, the ICC A117.1 2017 Standard for Accessible and Useable Buildings and Facilities, and the 2024 Ohio Building Code.
Retrofitting
So, how do we get around the waiting period? We retrofit; placing tables in buildings that already exist. The problem is that when the buildings were originally constructed, the architects did not plan for the amount of space that would be needed for a universal changing table, plus extra room around it for a wheelchair and maneuvering. In fact, you need around 72” x 107” of clear space.
I have been working with many building managers throughout my state, assessing the feasibility for retrofits. Through my experiences, I have found some tips that can allow our restrooms to be more accessible. They may not always fit the new building code and therefore best practices, but we have developed some secondary best practices.
How much space is needed?
One piece that cannot be sacrificed is the space next to the table. This maneuvering room is absolutely essential in order to safely transfer the person onto the changing table. The building code (which is enforced for brand new buildings) requires at least 36” of space on both the long side and one short side of the table. Less than 36” can make it impossible to transfer someone from a wheelchair. I have found that for installations in existing buildings, if this space is available for at least half the length of the changing table, most people would have enough area to transfer, but it can get tight.
Example 1:
Although there is a stall partition across from the changing table, there is still 36'' of clear floor space next to at least half of the long side of the changing table, and 36'' of clear floor space along the short side of the changing table. This gives enough room to transfer.
Example 2:
This changing table was placed in a room that is too small. There is not enough room to maneuver a wheelchair next to it and transfer the individual onto it.

For newly-constructed buildings of a certain size, the international building code requires a tabletop that measures at least 30” wide and 70” long. However, in existing buildings, which typically have smaller restrooms, I recommend installing a changing table that is slightly narrower, to preserve maneuvering space in the room, while maintaining the table length at 70'' long, wherever possible. This is a good compromise for existing restrooms.
For retrofit situations with smaller restrooms, it is also helpful to choose a changing table that mounts to the wall, and can fold up to save space when not in use.
Below I have listed a few good options for retrofitting. The Pressalit 1000 is almost 24” wide, and the Smirthwaite Hi Riser Changing Bench, size 7, is about 25 ½” wide, and the Smirthwaite Easi-Lift is 25.6 inches wide. All of these still maintain the ideal length for an adult; at least 70'' long. These are all wall-mounted tables that can fold up to the wall to save space.
Left: Pressalit 1000: 23.5 inches wide. Middle: Smirthwaite Hi-Riser: 25.6 inches wide. Right: Smirthwaite Easi-Lift: 25.6 inches wide.
Here are the same changing tables in the folded-up position to save space.
Left: Pressalit 1000. Middle: Smirthwaite Hi-Riser. Right: Smirthwaite Easi-Lift.
Measure the Space
When retrofitting, be sure to take the entire space needed for a table into consideration when determining if you have enough space for the project. The tabletop is not the only measurement; the mounting system takes up space as well. As you research various table models, consult the downloadable spec sheets from the manufacturer, which show those measurements very clearly. Most models will add about 5-10” of depth to the changing table for the mounting system. When the table is in the folded-up position, make sure you still have 60'' of clear floor space in the restroom, which is required to be ADA compliant.

Schematic of a Pressalit 1000 adult-size changing table.
Privacy
One last requirement is privacy. A single-use restroom (also known as a family restroom) is the best location to install a universal changing table, because the user will have privacy. If there is not sufficient space in a single-use restroom for the installation, the second best location is a men’s or women’s restroom. In this circumstance, it is essential to provide a way to lock the door to the restroom, so it becomes a single-use room while changing is occurring. A solution found through my experience is a one-way dead bolt. This dead bolt can be unlocked from inside the restroom, but not locked from inside. It requires a staff member to lock the room with a key from outside, but unlocking can be done with the deadbolt from the inside. Signs should be clearly posted so patrons understand this system as they enter the restroom.
Example:
When an adult size changing table is installed in a multi-user restroom, the door needs to be locked for privacy. Here you see instructions posted outside the restroom door instructing visitors to visit the Ask Me Desk to assistance with locking the door for privacy.
When in doubt...ASK!
There are many considerations to take into consideration, but these are a few I have seen come up often. When in doubt, use your best judgement, bring your measuring tape, if you have access to a wheelchair or two, try it, and ASK folks that would need to use the tables. You can find resources to help on the Changing Spaces Campaign website, by reading our resources page on Planning Your Universal Changing Station, and by contacting the chapter leader for your state.
Jennifer Corcoran
Changing Spaces Ohio Chapter Leader
The Changing Spaces Campaign





























